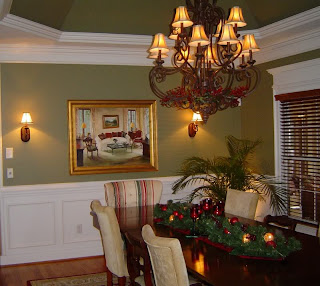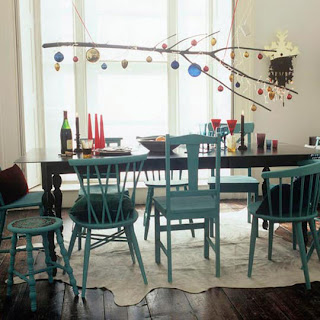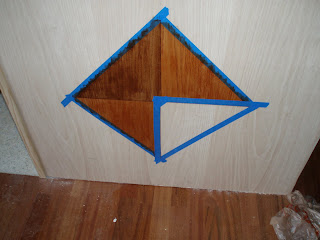Do you have a room in your house that needs a little pizzazz? I think we all might find ourselves staring at a wall and completely lost as to what we can do to dress it up a bit. Here’s one solution for you: Picture Frame Moulding. The concept is very simple, but the results can be dramatic. I am actually in the midst of designing a space for a client that will include picture frame moulding serving as wainscoting to add some architectural features to a dining area, but the application can and does work in any room.
Definition of Wainscoting: 1. A facing or paneling, usually of wood, applied to the walls of a room.
2. The lower part of an interior wall when finished in a material different from that of the upper part
Wainscoting is the general term for adding a layer of facing to your wall. As mentioned above, most wainscoting appears on the lower 3rd of the wall, but some, as in Arts & Crafts homes, will extend to ¾ of the walls.
Picture frame moulding can serve as wainscoting by providing the same look, but can be done inexpensively and relatively fast.
The basic components of creating wainscoting with your picture frame moulding is to first, decide on how much of the wall that you would like covered. Let’s assume the typical bottom portion. You then will add a chair rail moulding at the top portion of your marking (this moulding and all mouldings will be nailed or glued right into your wall) which is somewhere around 32 inches. Next, simply measure the spacing for your picture frames and attach them to the wall as well. There are different ways to add the frames, ie all the same size, varied sizes, varied spacing, etc. I prefer uniform spacing between each and the same size frames as well.
Some choose to paint the entire area below the chair rail, the same color. Others may only paint the moulding and leave the wall the same, especially when the picture frame extends all the way up the wall. Still others, might apply wallpaper inside each frame. Your decision totally depends on the look that you are going for. If a classic, traditional look is your style, I would paint the entire area the same color, typically a bright white. When painting the area the same color, it gives the illusion of a custom built wainscoting; I also prefer painting it with a high gloss paint to further advance the illusion.
If a more modern approach is for you, perhaps paint the bottom portion a darker color than above the chair rail, and the moulding even another color.
This is a fairly easy project for any home improver, so don't be scared!
I’ll be doing a detailed how-to on my project very soon and will post pictures for you step by step.
In the meantime, here are some inspirational photos of picture frame moulding:

















































